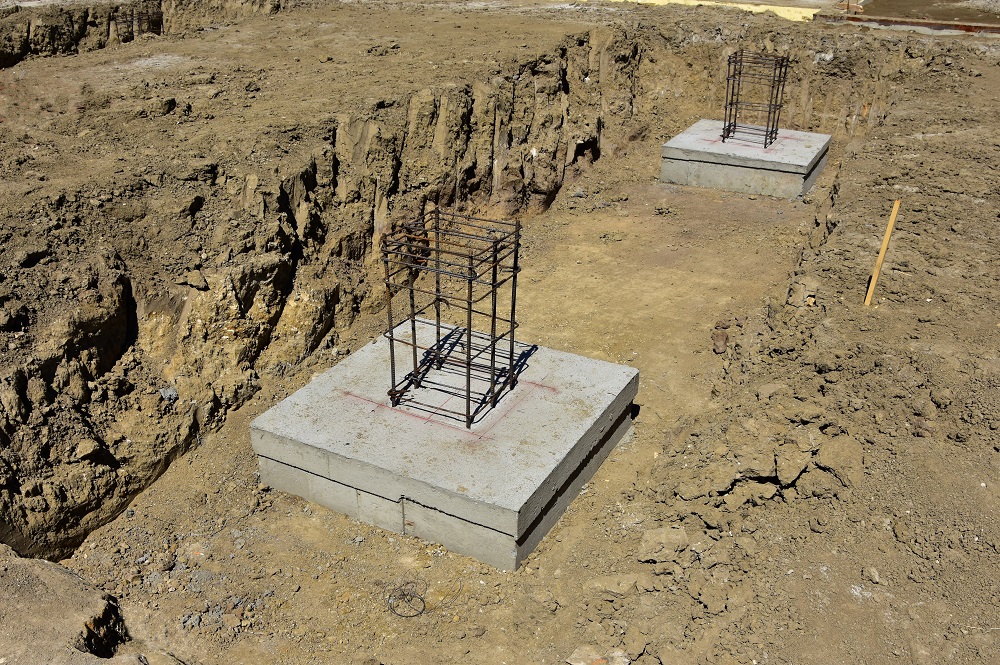Metal Building Engineering
Metal buildings are referred to by many names including: pre-engineered metal buildings, engineered metal buildings, pre fabricated metal buildings, and PEMBs. Whatever you call them, these buildings have several common features including large steel moment frames, light gauge steel wall girts and purlins, and metal roofing and siding panels. The photo below shows the large steel moment frames, girts, and purlins of a metal building under construction.
Usually, a metal building is purchased as a kit from a supplier. The supplier will shop-fabricate the components of the metal building, and ship them to the job site for assembly (erection). The metal building supplier will also provide the structural engineering calculations and drawings for the superstructure. The superstructure is the portion of the building that is above the ground level. The basic components of a metal building superstructure are are shown in the video below.
The metal building supplier typically doesn’t provide calculations or drawings for the foundation (the part of the building that is below ground level). The owner (or contractor) hires a local structural engineer to design the foundation for the building and produce foundation plans. So metal building engineering involves two main parts: superstructure engineering and foundation engineering.

Metal building foundation engineering involves the design of the concrete elements that connect the pre engineered metal building structure to the soil. The foundation might be considered the most crucial component of a metal building, as it provides the structural support for the entire building.
Metal building foundation engineering is a complex process that involves several main parts:
- Evaluating the soil conditions and determining the load-bearing capacity of the soil, usually with the help of a geotechnical engineer
- Evaluating the loads imposed by the metal building
- Sizing and detailing foundation elements to transfer all required loads

The pedestal (also referred to as a pilaster) provides an attachment point for the anchor bolts, which connect to the metal building frame above. This type of foundation is shown in the image above. The photograph shows the vertical rebar which will be inside the pilaster. After formwork, the pilaster will be ready for concrete placement. The concrete footing in the photo has already hardened and cured; it is connected to the pilaster by vertical rebar. The steel baseplate (at the bottom of the metal building moment frame) will connect directly to the pilaster.
With the increasing use of metal buildings as homes, workshops, and commercial businesses, building insulation has become more important. Buildings which will be conditioned (heated) are required to be insulated in accordance with the energy code. Foundation systems also must be insulated, to prevent heat from escaping the building through the floor and through the perimeter foundation walls. Rigid foam board products, such as expanded polystyrene (XPS) are commonly used. Proper detailing of the foundation, insulation, and water barrier systems is essential.
Once the foundation design is complete, and construction is underway, the structural engineer will visit the site to inspect the foundation at various times, to ensure that it is being built according to the approved drawings, and meets all applicable codes and regulations.